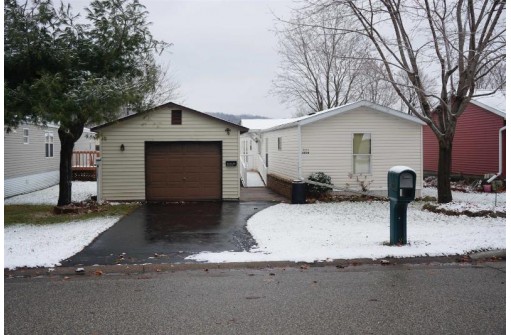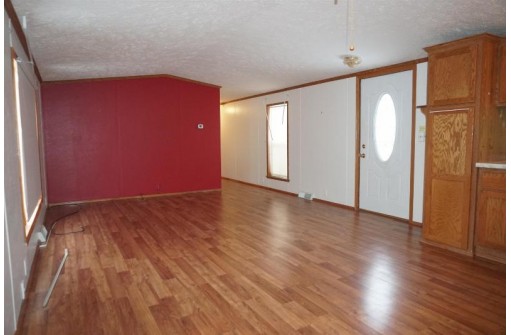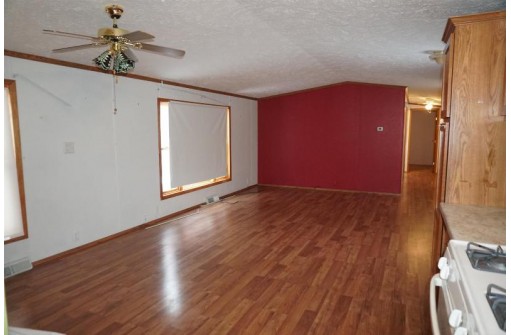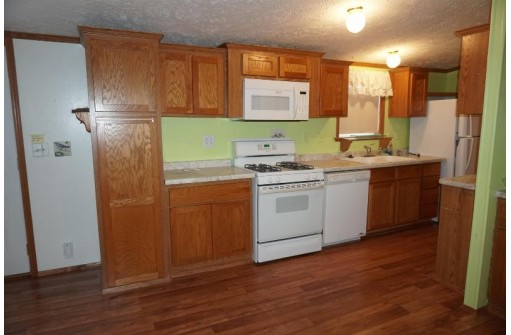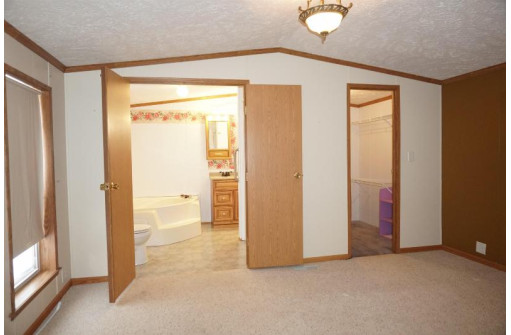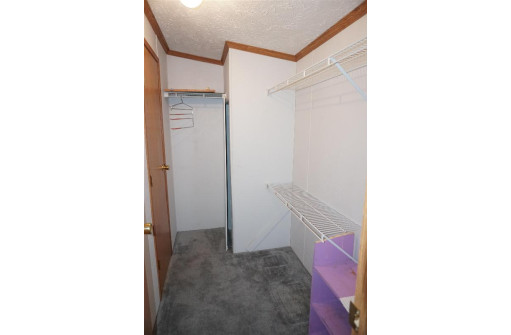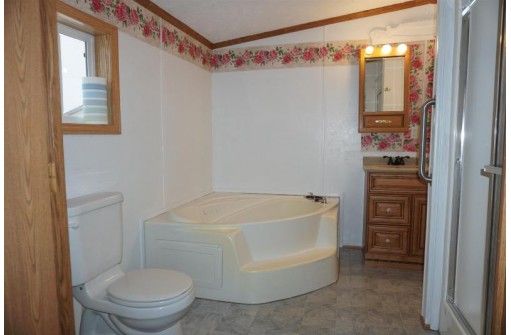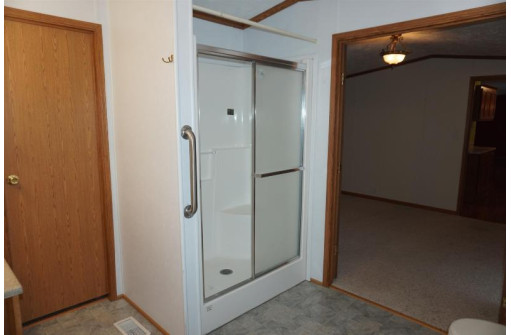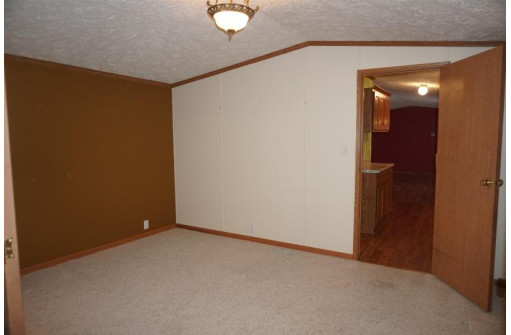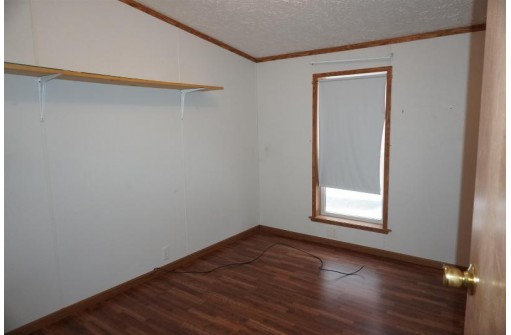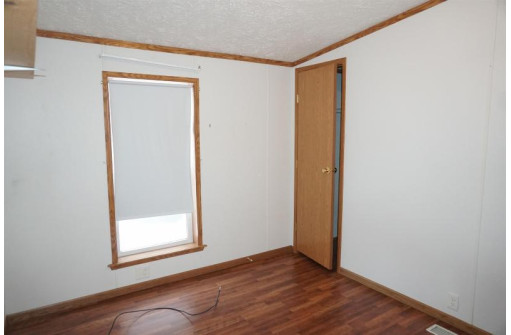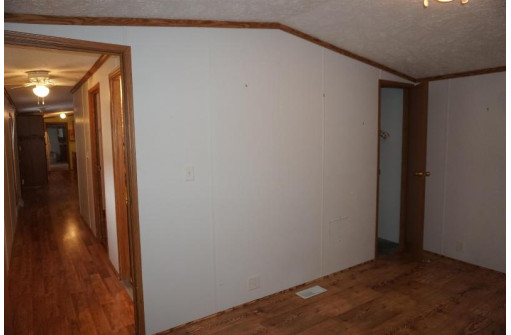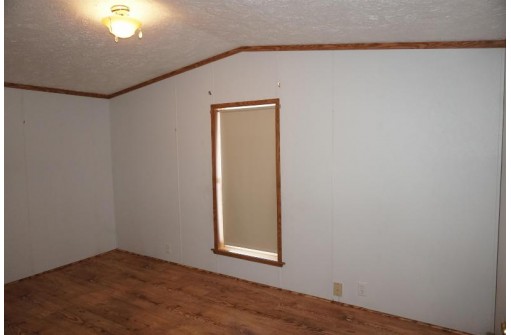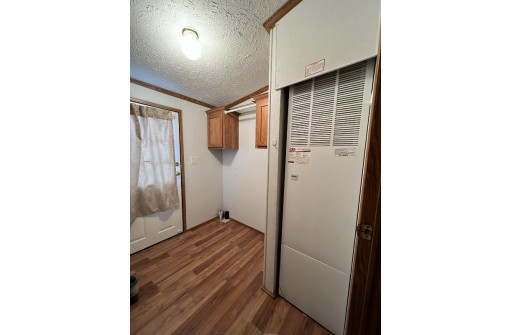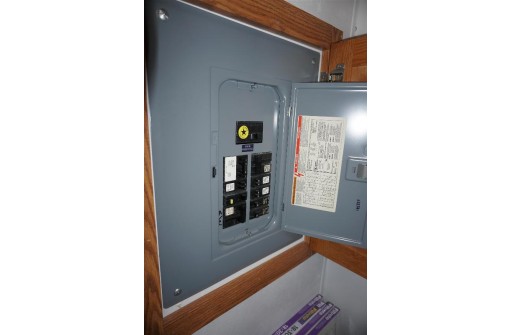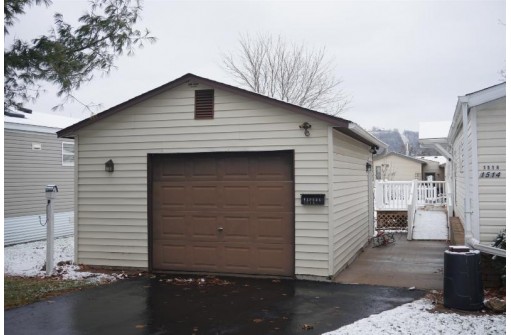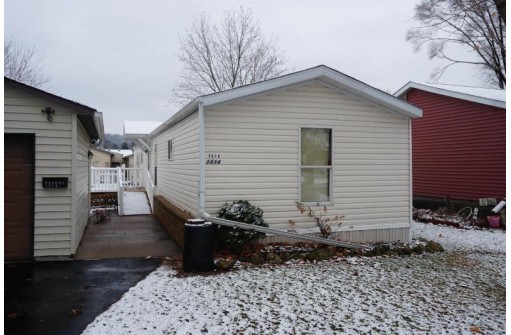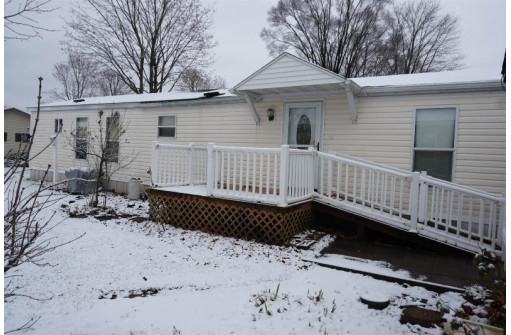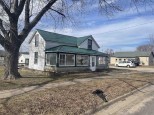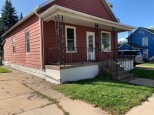WI > Crawford > Prairie Du Chien > 1514 S 11th St
Property Description for 1514 S 11th St, Prairie Du Chien, WI 53821
Come take a look at this move in ready 3 bedroom and 2 full bath Single Wide manufactured home with a detached garage. Home features a master bedroom with a private bath and walk in closet. Home also includes a spacious living area, convenient laundry room, and kitchen space with amble storage. Call today to schedule your showing.
- Finished Square Feet: 1,200
- Finished Above Ground Square Feet: 1,200
- Waterfront:
- Building Type: 1 story, Manufactured w/ Land
- Subdivision:
- County: Crawford
- Lot Acres: 0.13
- Elementary School: Call School District
- Middle School: Bluff View
- High School: Prairie Du Chien
- Property Type: Single Family
- Estimated Age: 1999
- Garage: 1 car, Detached, Opener inc.
- Basement: Crawl space, None
- Style: Ranch
- MLS #: 1948069
- Taxes: $1,450
- Master Bedroom: 11x15
- Bedroom #2: 9x11
- Bedroom #3: 9x14
- Kitchen: 6x15
- Living/Grt Rm: 14x15
- Dining Room: 8x9
- Laundry: 7x8
